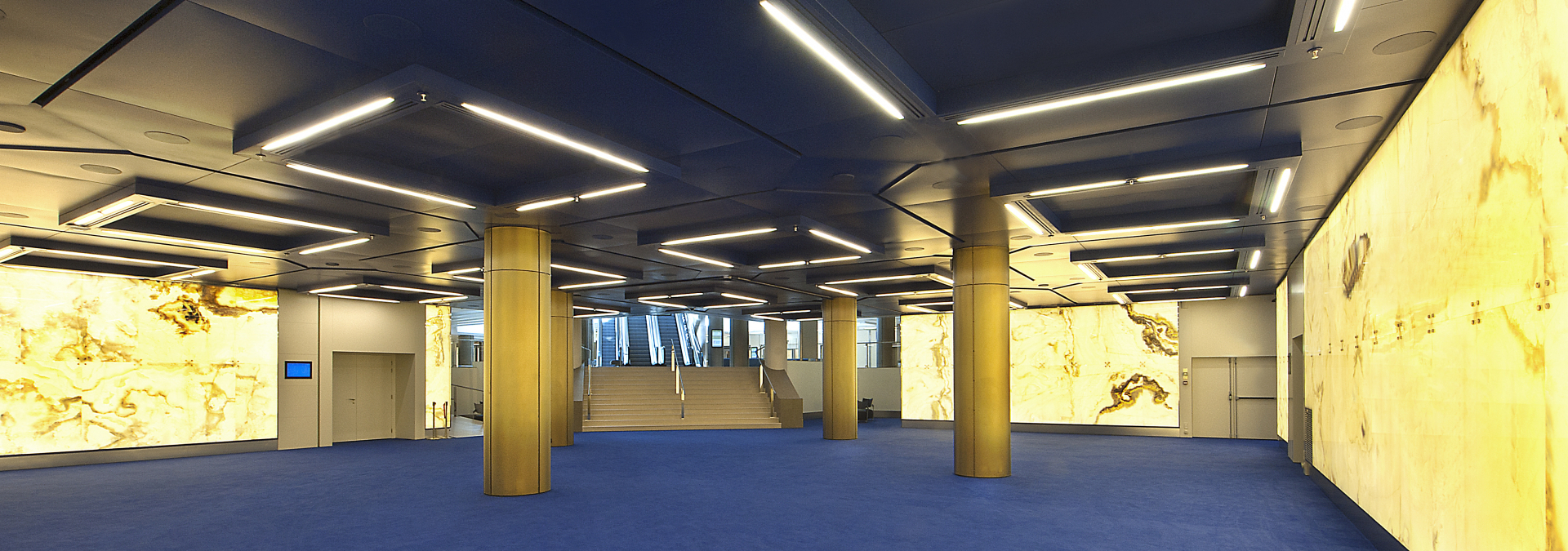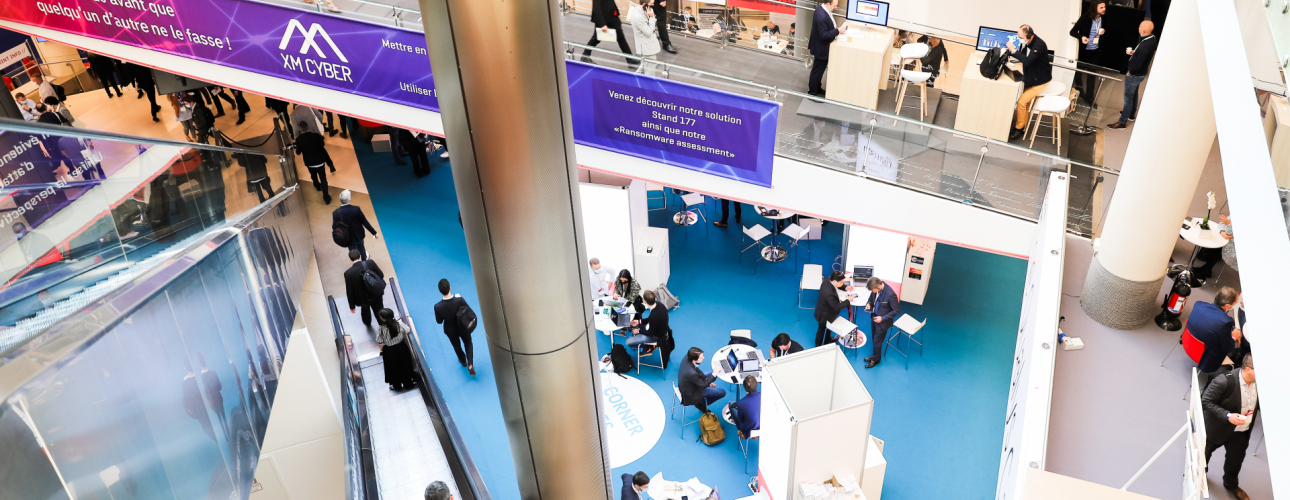In the heart of Grimaldi Forum Monaco, the foyers -1 and -2 provide welcoming and adaptable spaces totalling 3,235 m², perfect for enhancing your professional events.
These strategic areas encourage networking during coffee breaks, cocktails, and informal meetings, while also serving as exhibition zones to showcase your partners and exhibitors.
Located between the auditoriums and breakout rooms, each foyer can be configured to suit various event formats. Equipped with modern facilities and direct access to the main congress centre infrastructure, these foyers optimise the participant experience and enhance brand visibility.
Balcony Foyer
560 m² - Access to a cloakroom and Diaghilev Hall
560 m² - Access to a cloakroom and Diaghilev Hall
Auditorium foyer
900 m² - Ceiling height: 2.72m - 3.31 m - Access to the Salle des Princes, Prince Pierre and Camille Blanc auditoriums, as well as the breakout room foyer - 1 equipped bar
900 m² - Ceiling height: 2.72m - 3.31 m - Access to the Salle des Princes, Prince Pierre and Camille Blanc auditoriums, as well as the breakout room foyer - 1 equipped bar

BREAKOUT ROOMS UPPER FOYER
Upper foyer: 1,160 m² - Cocktail format: 1,044 people - 1 equipped bar - Upper exposition foyer: 41 - 9 m² stands and 3 - 6 m² stands
Upper foyer: 1,160 m² - Cocktail format: 1,044 people - 1 equipped bar - Upper exposition foyer: 41 - 9 m² stands and 3 - 6 m² stands
BREAKOUT ROOMS LOWER FOYER
Lower foyer: 615 m²
Lower foyer: 615 m²









